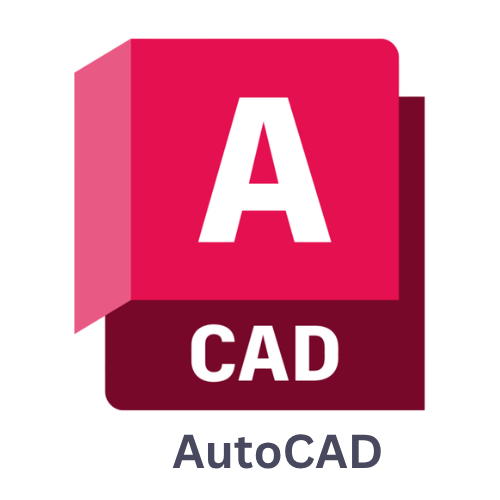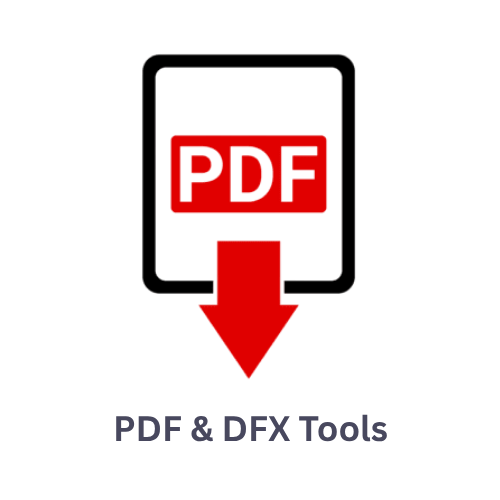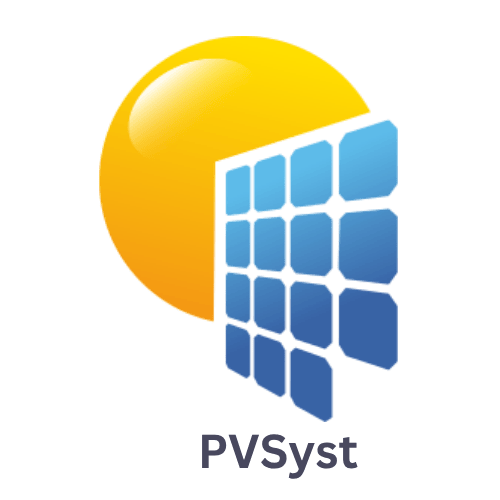MEP Design Service



Quick Intro about Service ( S2 )
Full-Service MEP Design for Intelligent, Sustainable Infrastructure
URJA’s multidisciplinary engineering team creates precise Mechanical, Electrical, and Plumbing (MEP) solutions that guarantee energy efficiency, safety, and usefulness for your structures.
Our MEP Design Service optimizes layouts that satisfy both national and international building requirements by streamlining the essential services for your project, such as fire safety, water systems, HVAC, and lighting. URJA guarantees cost-effective, integration-ready MEP planning that is customized to your project objectives, whether you’re creating smart campuses, commercial buildings, or industrial facilities.
Speak with URJA’s MEP specialists right now to ensure it is built correctly the first time!
- HVAC System Design
- Electrical System Design
- Plumbing & Water Supply Design
- Fire Fighting & Fire Alarm Systems
- Low Voltage & ELV Systems
- Code Compliance & Coordination Drawings
Have Any Questions?
+91 82006 76107
Who Needs This Service ( S3 )
For whom are professional MEP design services appropriate?
A precise MEP architecture reduces the need for expensive redesigns or operational failures and guarantees smooth coordination between all building services for owners of commercial buildings and industrial plants. A diverse range of stakeholders seeking scalable, compliance, and performance-driven infrastructure are served by URJA’s MEP design solutions.

Builders and Developers of Real Estate
Accurate MEP design minimizes coordination problems, speeds up local authority clearances, and helps prevent last-minute site concerns in everything from high-rise apartments to commercial projects. It guarantees that your project complies with sustainability regulations, smart systems, and water management.

Owners of industrial projects
Industries need to handle electricity loads, ventilate machinery, and handle plumbing connected to processes precisely. Our MEP design guarantees the smooth integration of safety precautions, energy-saving devices, and heavy machinery, lowering downtime and increasing production dependability.

Medical Facilities, Establishments, and Colleges
Facilities for healthcare and education require constant power, high-quality indoor air, and stringent fire safety regulations. To satisfy operational and life-safety requirements, our MEP solutions give priority to essential environments via zoning, redundancy systems, and intelligent controls.

Design consultants and architects
We provide adaptable MEP drawings that complement architectural aesthetics while guaranteeing service efficiency by collaborating with imaginative design experts. Our assistance improves project coordination, lowers rework, and raises client satisfaction through BIM integration and clash detection.
Key Deliverables ( S4 )
Increase Building Efficiency with Accurate MEP Engineering
In order to guarantee that your project proceeds successfully from conception to commissioning, our MEP design service provides thorough documentation and system integration. We provide scalable, affordable, and compliance solutions that are adapted to your building’s type, use, and future expansion. Perfect for institutional, industrial, and real estate projects.

Full MEP Layout Diagrams
Get precise mechanical, electrical, plumbing, and firefighting system layouts using AutoCAD or BIM. These layouts should be coordinated with architectural and structural drawings to avoid disputes and facilitate seamless on-site execution.

Calculating Loads and Sizing Equipment
Obtain thorough electrical load sheets, ducting specifications, pump size, and heat load analyses to make sure systems are not only code-compliant but also economical and energy-efficient.

Documentation for Compliance and BOQ
Bills of Quantities, technical specifications, and local compliance checklists (such as NBC, IGBC, and ECBC) are among the documents we offer to facilitate contractor bidding, regulatory approval, and effective procurement.
The Software and Tools We Use
In order to guarantee technical accuracy, grid compliance, and precision in all power system studies, we use industry-standard licensed software. Real-time simulations, intricate fault analysis, and very reliable grid behavior forecasts are made possible by these instruments.
















Process Workflow (Timeline Style) ( S6 )
From Idea to Implementation—Designed for Precision and Rapidity
Our MEP design procedure is based on an engineering workflow that has been proved to function for institutional, industrial, and real estate projects. For quicker project execution, this timeline-driven strategy guarantees accuracy, reduces design conflicts, and produces compliant documentation.

Data collection and project briefing
We begin by compiling the project goals, occupancy kinds, load needs, architectural drawings, and regulatory restrictions. In this step, the scope is established and the design objective is matched with client requirements and local codes.

Coordination & Design Development
Our engineers use AutoCAD or Revit to create schematic MEP plans (fire, plumbing, electrical, and HVAC systems). To guarantee seamless integration, we work in tandem with the structural consultant and architect.

Load Calculations & Equipment Sizing
We perform detailed HVAC heat load calculations, electrical load analysis, and plumbing fixture units sizing to ensure energy-efficient, high-performance systems with proper equipment specs and safety margins.

Final Documentation & BOQ Delivery
Once designs are approved, we deliver final working drawings, schematic diagrams, compliance reports, and a Bill of Quantities (BOQ) to support tendering, vendor selection, and execution.
Case Study / Sample Output ( S7 )
Add Your Heading Text Here
Lorem ipsum dolor sit amet, consectetur adipiscing elit, sed do eiusmod tempor incididunt ut labore et dolore magna aliqua. Lorem ipsum dolor sit amet, consectetur adipiscing elit, sed do eiusmod tempor incididunt ut labore et dolore magna aliqua. Lorem

Add Your Heading Text Here
Lorem ipsum dolor sit amet, consectetur adipiscing elit, sed do eiusmod tempor incididunt ut labore et dolore magna aliqua.

Add Your Heading Text Here
Lorem ipsum dolor sit amet, consectetur adipiscing elit, sed do eiusmod tempor incididunt ut labore et dolore magna aliqua.

Add Your Heading Text Here
Lorem ipsum dolor sit amet, consectetur adipiscing elit, sed do eiusmod tempor incididunt ut labore et dolore magna aliqua.

Add Your Heading Text Here
Lorem ipsum dolor sit amet, consectetur adipiscing elit, sed do eiusmod tempor incididunt ut labore et dolore magna aliqua.
Why ( Service Name ) Matters ( S8 )
Why Opt for MEP Design Services from URJA?
The operational performance, budget, and schedule of your project can all be affected by your choice of MEP partner. At URJA, we make sure your building systems are intelligent, compliant, and future-ready by fusing our extensive technical expertise with practical execution support.
Expertise in Multidisciplinary Engineering
Certified MEP specialists with decades of expertise in the commercial, industrial, residential, and institutional sectors make up our in-house staff. For optimal performance, all systems—plumbing, HVAC, and electrical—are smoothly linked thanks to this cross-domain competence.
Support for BIM and Clash-Free Design
To produce 3D, clash-detected models that match architectural and structural designs, we use Revit, AutoCAD MEP, and Navisworks. This guarantees that there will be no rework done during installation, saving time and minimizing on-site coordination issues.
Quicker Reaction with Code Adherence
Whether it's a fast-moving high-rise or an industrial expansion with a tight timeline, our team meets ambitious timelines to produce accurate load estimates, BOQs, and MEP drawings. We guarantee complete adherence to local legal requirements as well as IS, NBC, ASHRAE, and NFPA standards.
Complete Design and Site Management
We actively work with your architect, PMC, and on-site team from idea to commissioning. In order to guarantee that on-site execution complies with design intent, our MEP support goes beyond the initial planning stage.
Customized Solutions for Difficult Tasks
We are aware that every project has different operational requirements, whether you're constructing a hospital, hotel, or manufacturing facility. Whether it's energy-efficient water systems, heat recovery, or cleanroom ventilation, our team creates utility systems that satisfy particular use-case needs.
Technical Support After Design
We provide full support until the last bolt is in place by remaining accessible for site inquiries, design modifications, and approval paperwork even after the final designs are delivered.
FAQ Section ( S10 )
Frequently Asked Questions – MEP Design Services
We provide complete Electrical, HVAC, Fire Fighting, and Plumbing system designs, including load calculations, 2D/3D layout drawings, BOQs, and compliance-ready documentation.
- Yes, we design in full compliance with IS codes, NBC, ASHRAE, NFPA, and local statutory norms depending on the project location and type.
Absolutely. Our team has worked on high-rises, factories, warehouses, hospitals, hotels, and campuses—delivering scalable, energy-efficient MEP solutions.
Yes, we use Revit and Navisworks to generate 3D MEP models with clash detection for better coordination with architectural and structural plans.
Delivery timelines depend on project scale, but typically range from 7 to 21 working days. Fast-track delivery is available for urgent projects.
Yes, we offer end-to-end coordination with architects, consultants, and site engineers to ensure smooth implementation of the approved design.
Yes, our drawings are formatted and detailed as per the requirements of local authorities, DISCOMs, CEIG offices, fire departments, and municipal bodies.
We use AutoCAD MEP, Revit, HAP, DIALux, Elite Fire, and other industry-standard tools to ensure technical accuracy and professional outputs.
Yes, we offer multiple iterations within the agreed scope. Post-handover technical support is also available if revisions are needed during construction.
Yes, a detailed bill of quantities (BOQ) and equipment specs are part of our deliverables to help with budgeting, procurement, and tendering.
Yes, our team is equipped to deliver MEP designs for clients across India and internationally through online coordination and secure data sharing.
We serve real estate, manufacturing, healthcare, hospitality, education, and institutional sectors—offering tailored MEP designs based on operational needs.
Benefits of Choosing URJA ( S10 )
Reasons to Choose URJA as Your MEP Design Partner
Maximize long-term savings, compliance, and building efficiency with professional MEP solutions designed by URJA’s skilled staff. No matter the size of your project, our in-depth technical expertise and industry-specific design approach help it get approved more quickly, use energy more wisely, and execute smoothly.

Comprehensive MEP Knowledge in One Place
Our in-house multidisciplinary professionals provide comprehensive mechanical, electrical, and plumbing design services. This ensures that everything functions flawlessly on-site, speeds up the design cycle, and lessens reliance on dispersed consultants.

Future-Ready & Code-Compliant Designs
In order to ensure that every system not only satisfies present laws but also allows scalability, intelligent integration, and future energy optimization, we design in compliance with IS, NBC, ASHRAE, and NFPA criteria.

CAD-Ready Precision & BIM
With the use of AutoCAD MEP, Revit, and other cutting-edge software, we produce 2D/3D layouts that are accurate and devoid of conflicts. Our BIM-coordinated outputs complement digital twin models, enhance inter-disciplinary coordination, and prevent expensive rework during execution.

Iterative, Client-Centric Process
We work closely with your architects, structural engineers, and PMC from the beginning of the project. To guarantee that the final product is customized to your project's particular requirements, each design process involves technical talks, validation, and modifications.

9. Client Testimonials
What Our Clients Say
Upload Resume Form ( S9 )
Are You Prepared to Use Skilled MEP Design to Build Smarter?
Allow URJA to be your reliable partner in providing MEP systems that are coordinated, effective, and compliant—designed for practical implementation. Our skilled engineers are prepared to transform your idea into a solid infrastructure plan, whether you’re beginning a new project or renovating an old one.
For a free consultation or technical proposal, get in touch with us right now.
Together, let’s engineer excellence.

