PV Layouts (2D & 3D)
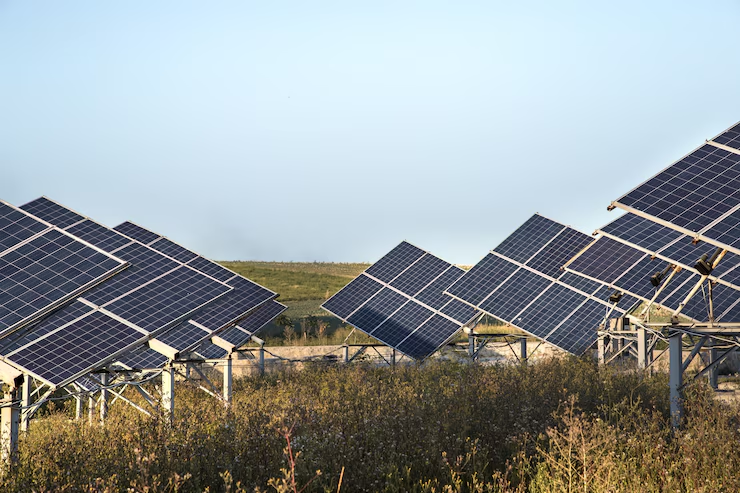


PV Layout (2D & 3D) Design for Rooftop & Utility Projects
For rooftop, ground-mount, and utility-scale projects, URJA Consulting’s PV Layout (2D & 3D) Design Service assists EPCs, developers, and solar consultants in visualizing and verifying panel location, shadow implications, walkway optimization, and BOS (Balance of System) planning.
Our layout solutions incorporate structural, electrical, and shading data to guarantee regulatory compliance and maximum generation output, whether you’re in the pre-bid stage or execution planning. Depending on the requirements of the project, designs are created using AutoCAD, Staad pro,SketchUp, Helioscope, or PVsyst.
For your next solar project, do you need a layout?
Let’s create a 2D or 3D model that strikes a balance between performance, safety, and aesthetics.
- 2D AutoCAD Layout Drawing
- 3D Layout Visualization
- Shading & Solar Access Analysis
- Structural Load Optimization Suggestions
- Cable Route & Inverter Planning
- Compliance-Ready Drawings
Have Any Questions?
+91 9737046110
Who Requires This Service?

Turnkey Installers & Solar EPC Companies
Professionally created PV layouts serve as the foundation for precise proposals, BOQ estimates, and execution plans for EPC businesses. Our layouts improve the quality of your bid and the profitability of your project by minimizing shadow losses, optimizing cable routes, and minimizing post-installation adjustments.
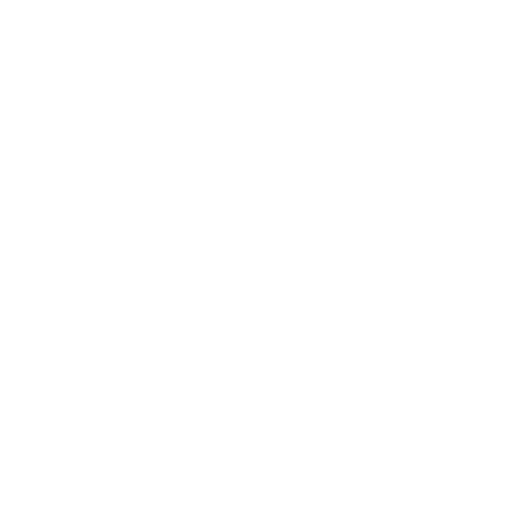
Owners and Developers of Solar
This service assists you in visualizing space utilization, shading influence, and panel alignment while you are planning or investing in ground-mounted or rooftop solar plants. Stronger investor confidence, easier construction, and increased generating efficiency are all guaranteed by a carefully thought-out PV structure.
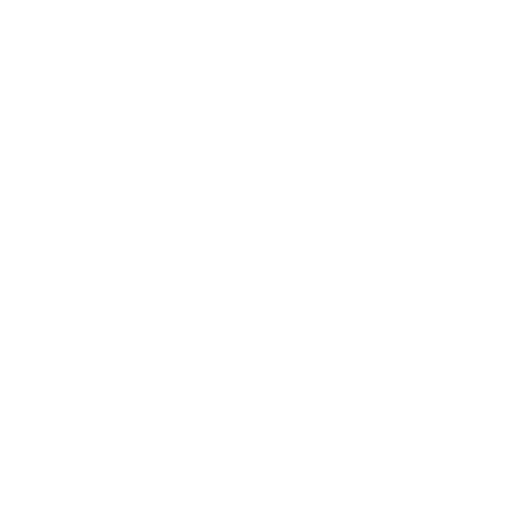
Infrastructure consultants and architects
Solar integration is becoming more and more necessary when developing commercial, industrial, or institutional buildings that use less energy. By guaranteeing that panel alignment complements roof geometry, wind loading, and MEP planning without sacrificing architectural design our PV layouts aid in early-stage planning.
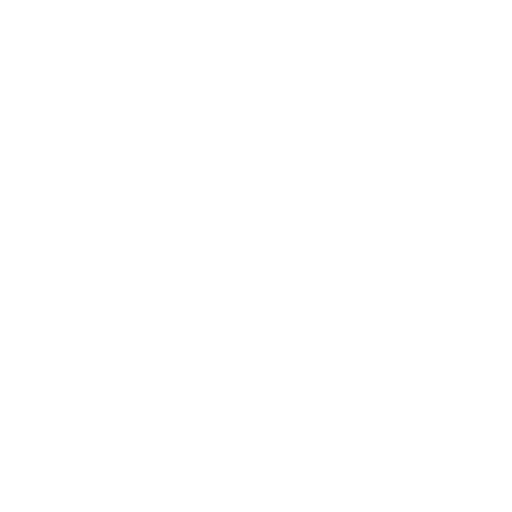
Consultants & Independent Contractors for Renewable Energy
Including a top-notch 2D/3D PV layout design in your deliverables as a solar adviser or independent consultant enhances your project documentation, provides technical value, and makes your recommendations easier for customers, investors, or developers to implement.
Key Deliverables You Receive from Our PV Layout (2D & 3D) Design Service
Lorem ipsum dolor sit amet, consectetur adipiscing elit, sed do eiusmod tempor incididunt ut labore et dolore magna aliqua. Ut enim ad minim veniam, quis nostrud exercitation ullamco laborisdolore magna aliqua.
2D Ground-Mount or Rooftop Layout with Panel Location
A thorough 2D layout that accurately places solar panels according to the shape, usable space, and mounting framework of your site will be sent to you. This facilitates comprehension of cable routing routes, shadow-free areas, and precise space coverage.
3D Visualization for Presentations to Clients or Investors
An accurate 3D model that shows how your solar plant will appear after construction; perfect for internal alignment, funding approvals, and client demonstrations. Tilt angles, structural alignment, and elevation views are all included.
Summary of Basic Performance
To assist you in making well-informed decisions at an early stage, we provide an overview of important performance estimates, including total system capacity (kW), expected energy production, panel orientation, and shadow analysis.
The Software and Tools We Use
In order to guarantee technical accuracy, grid compliance, and precision in all power system studies, we use industry-standard licensed software. Real-time simulations, intricate fault analysis, and very reliable grid behavior forecasts are made possible by these instruments.
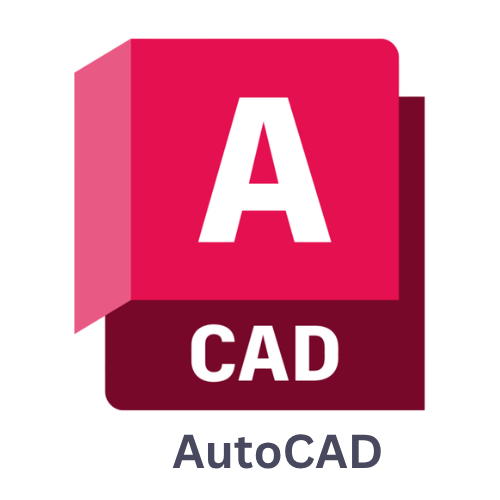


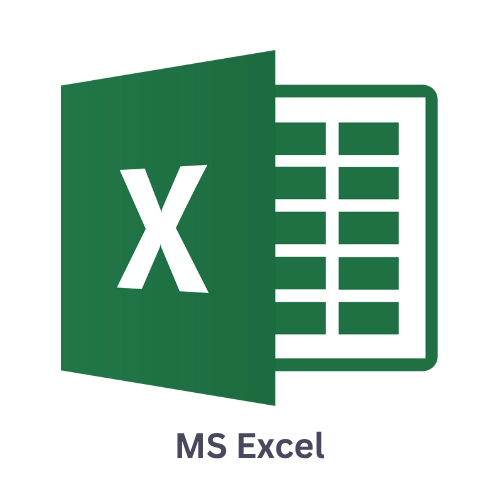
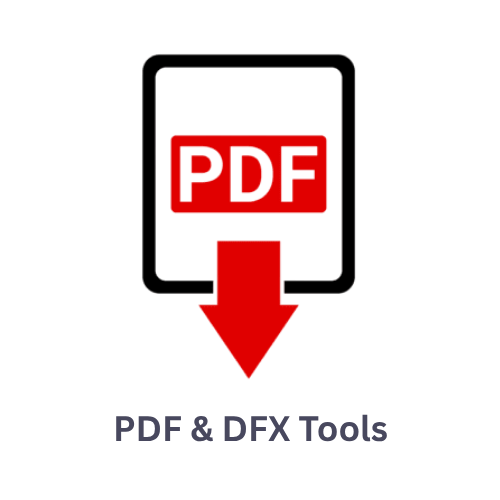
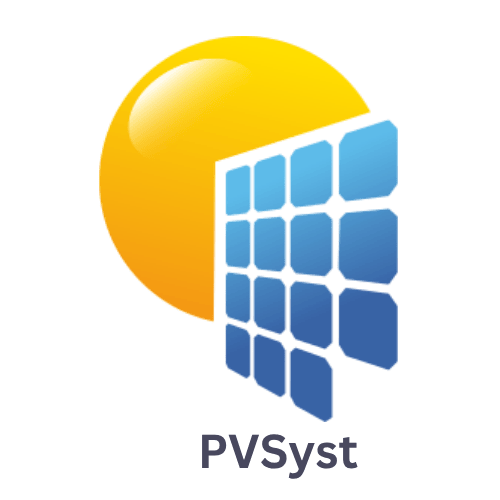













How Our PV Layout Design Process Works
A step-by-step flow that ensures clarity, speed, and accuracy from start to finish.

Gathering Site Data and Conducting a Feasibility Study
We start by obtaining the necessary project information, such as the location of the site, the size of the roof or land, the shadow elements, and the capacity of the plant you want. To ascertain whether a location is technically and economically viable for solar installation, our engineers evaluate structural viability, roof type, and area utilization.
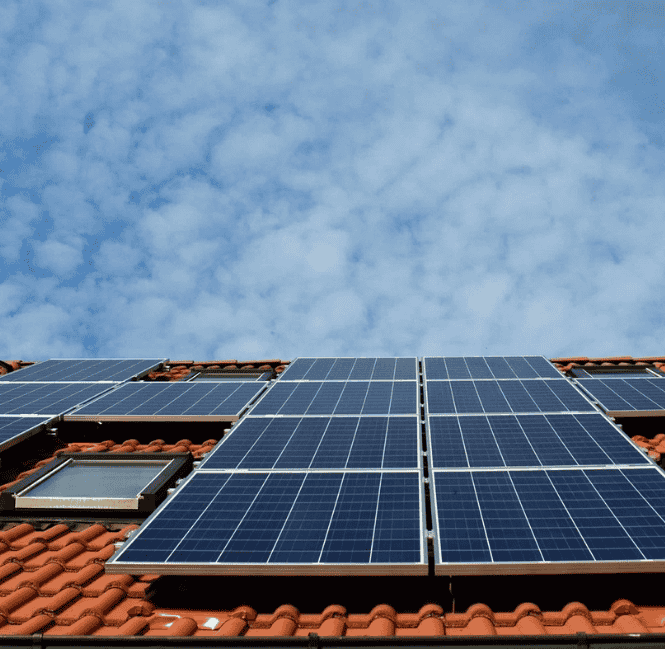
2D Panel Optimization Layout Design
We create a detailed 2D layout that illustrates the optimal arrangement of solar panels using programs like AutoCAD and Helioscope. To guarantee a code-compliant and performance-optimized design, we take into account tilt, orientation, BOS (Balance of System), access walkways, and fire safety rules.
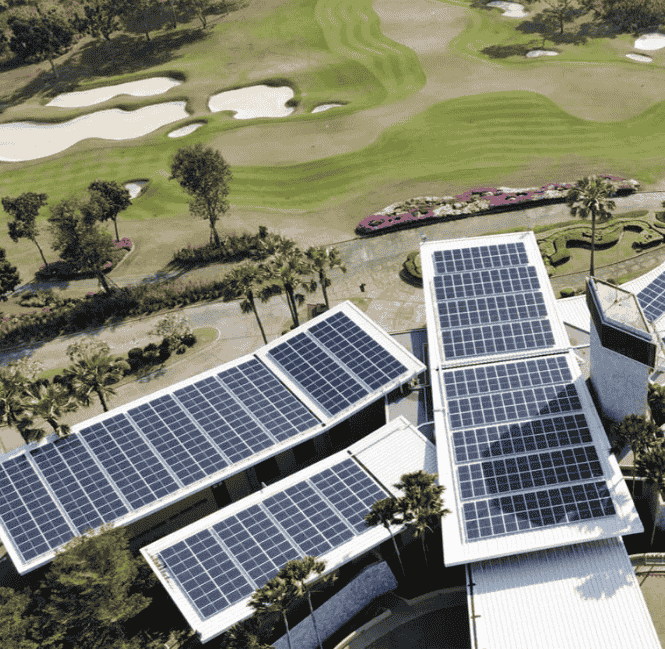
Simulation and 3D Visualization Output
In order to see the finished installation from various perspectives, a photorealistic 3D model is created. In addition to forecasting real-world output by simulating energy production, shading losses, and space usage, it aids stakeholders in understanding system aesthetics and design logic.
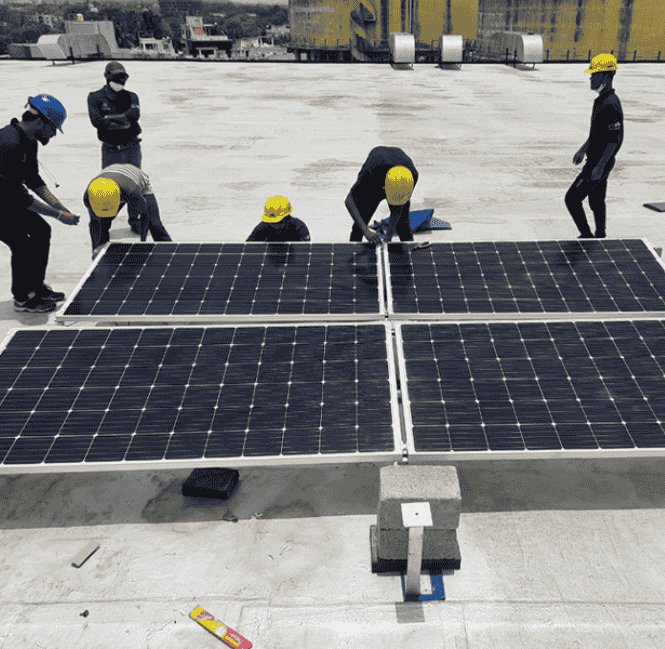
Evaluation, Improvement, and Complete Delivery
For your review, we provide the layout together with a project brief and generation estimates. We finalize the CAD files, layout drawings, and simulation reports—ready for proposal, execution, or investment presentation after providing up to two modifications based on client or EPC comments.
Our Solar Success Stories
Every project at Urja Consulting Engineers is a tale of clever design, client confidence, and solar brilliance. Our portfolio features actual case studies where our technical know-how and meticulous design have produced significant outcomes, ranging from megawatts to rooftops.
We engineer solutions that reduce costs, improve performance, and bolster project bids in the Indian and international solar markets. We do more than just design systems.
Why Choose URJA for Your PV Layout Design?
Because when it comes to solar design, accuracy, usefulness, and performance are non-negotiable.
At URJA Consulting, we build performance-backed solutions customized to your site and business objectives in addition to designing solar layouts. We guarantee that your layout is both technically sound and economically feasible, from ideal panel arrangement to code compliance and accurate energy predictions.
Proficiency with Solar Design Software
To create high-precision PV layouts, we use industry-leading tools including AutoCAD, SketchUp, Staad pro,Helioscope, and PVsyst. These platforms enable us to create technically sound plans that adhere to DISCOM and EPC standards, guaranteeing smooth execution and approvals.
Engineering Approach Specific to Site
Instead of using generic templates, we begin our design process with your site's actual data, including terrain, tilt, shadows, and usable space. This guarantees that every layout is customized to the particulars of your project and optimized for optimal power output, land efficiency, and cost-benefit ratio.
Visual Clarity in 2D and 3D
We give stakeholders a thorough grasp of panel placement, structure, and orientation by offering both technical 2D layouts and aesthetically pleasing 3D renderings. The gap between engineering accuracy and client-facing presentation is filled by this dual format.
Fast turnaround with changes
We honor your deadlines. Pitch decks, internal review cycles, and EPC coordination may all be completed without delay thanks to the standard delivery time of 4–7 working days and the inclusion of up to two rounds of revisions.
Simulation of Shading and Performance
You can precisely forecast system performance over time with the support of our layouts, which are supported by energy yield reports, shadow analysis, and loss estimation. This enables you to safely provide clients or investors with ROI estimates together with supporting documentation.
Perfect for Client Pitches and Approvals
Our neat, legal, and well-designed layouts are appropriate for both technical and commercial submissions since they satisfy the paperwork requirements needed for institutional presentations, net metering approvals, and government subsidies.
12 Frequently Asked Questions (FAQs)
A PV layout is a visual and technical plan showing how solar panels will be arranged on your site. It’s crucial for maximizing power output, ensuring safety, and getting approvals from authorities or clients.
You receive detailed 2D designs, 3D renders, shadow analysis, BOQ (Bill of Quantities), and performance simulations to help with both approvals and investor confidence.
Standard delivery is 4 to 7 working days, depending on project complexity. We also offer fast-track options for urgent needs.
Yes. Every layout comes with a shading report and annual energy yield prediction, so you know exactly how much your system can generate.
Absolutely. Our documentation is structured to meet MNRE and DISCOM requirements, suitable for net metering, subsidy, and institutional approvals.
Yes. We design layouts for rooftop, ground-mounted, carports, and even floating solar customized to your site type.
Yes. Our 3D visualizations showcase not just panel layout but also structural supports, tilt angles, and approximate elevation for easy visualization.
We offer 2 rounds of revisions to accommodate layout or technical changes after your review or EPC coordination.
Definitely. Our outputs are presentation-ready, clean, and professional—ideal for use in pitches, investor decks, or sales proposals.
We use a combination of AutoCAD, SketchUp, PVsyst, and Helioscope, depending on the complexity and goals of the project.
Yes, we serve clients globally, and can provide PV layouts aligned with international engineering codes and local solar guidelines.
Why Partnering with URJA Gives You an Edge
At URJA, we don’t just provide PV Layouts—we deliver confidence, clarity, and conversion-ready documentation tailored for real-world execution. With our deep technical expertise and design precision, you get layouts that are not only technically sound but also strategically valuable for pitching, approvals, and implementation.

Design Precision with Yield Optimization
We use advanced tools like PVsyst, Helioscope, and AutoCAD to design high-performance solar layouts, optimizing tilt, azimuth, spacing, and irradiation data for maximum generation and ROI

Quick Turnaround with Quality
We deliver accurate, presentation-ready solar EPC designs within 4–7 working days, backed by double-layer quality checks and revisions to ensure precision, aesthetics, and structural integrity without compromising speed.

Tailored to Site Realities
We custom-design every PV layout based on your site’s unique features like obstacles, parapet height, wind loads, and shading—to ensure smooth installation and long-term energy performance

Documentation Ready for Clients & Authorities
We provide complete, submission-ready documentation ideal for DISCOMs, net metering, tenders, or investor decks—featuring clear layouts, data visuals, and annotations to strengthen your technical case.
Our Blog



What Our Clients Say
Are You Prepared to See Your Solar Project Clearly?
Allow URJA’s skilled solar design team to produce comprehensive 2D and 3D PV layouts from concept to proposal that will wow clients, meet regulatory requirements, and promote high-yield energy performance.
Together, we can construct your next solar arrangement with precision, efficiency, and technical mastery.
Contact Us Right Now for a Free Consultation or Layout Sample !



